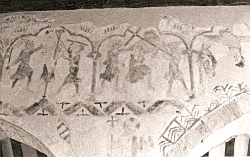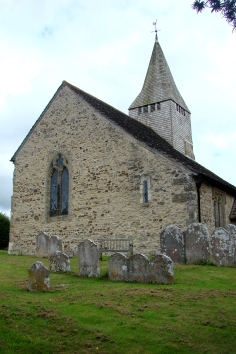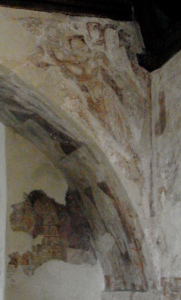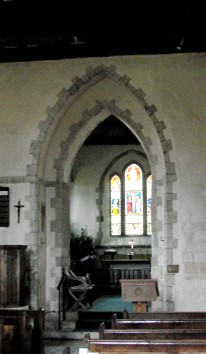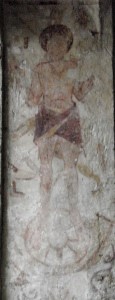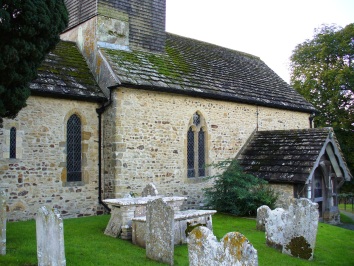West Chiltington – St Mary
The nave and chancel are probably C11 and possibly pre-Conquest. Around 1200 the south aisle and in the late C13 the south chapel were added; between these events the chancel arch and most windows were replaced. The C17 wooden belfry rests on the east gable of the nave. There is a fine sequence of wall-paintings, ranging in date from later C12 to C17.
The church is at the south end of the village and has recently been the subject of a thorough examination for the first time (see 1). In this, John Potter in his analysis of the structure on the basis of his wider study of masonry of this period, suggests the nave and chancel are substantially pre-Conquest of two phases, a possibly C10 nave to which a chancel was added in the C11 (1 p180), citing in particular the form of the north east quoin of the nave. Whilst there is good reason to believe the walls indeed belong to the church mentioned in Domesday Book (11,57), it is open to question whether precise patterns of structural stonework can be so narrowly dated; in particular the evidence for two phases is limited. A further ground for caution is the thickness of the nave and chancel walls, 780 mm (2ft 7in roughly) in both cases, which is thicker than most unquestioned pre-Conquest churches. Neither the Taylors (not averse to ascribing work of this time to the ‘Saxo-Norman overlap’) nor Fisher (flawed and more inclined to see early work than to miss it) include the church. Finally, it would be unusual in Sussex to find such substantial early work so far from the coast, particularly if the C10 dating for the nave is accepted. Positive support for a date some time in the later C11 is provided by a small north window in the chancel and possibly by the tall rere-arch of the north doorway, though neither is conclusive and the outer doorway dates in origin from well into the C12 with shafts and chevrons on the head. It has been renewed in unattractive, yellowish stone with the possible exception of the bases, though the renewal was accurate, as Adelaide Tracy (1849) (II p88) shows.
A south aisle was added around 1200, which has a round-headed west lancet and a three-bay arcade with pointed, unchamfered heads, squat round piers and flat capitals (all restored) that are variants of scallops. It has generally been assumed that the unusually tall chancel arch was of the same period, but on the basis of the necessity for the remarkably long squint from the aisle (see below) Potter has sought to vary the chronology and suggests the arch came first. It is in effect two arches, one inside the other, as the east wall is 5ft thick. This is built up above roof-level and today a later timber belfry is placed on top of it, but Potter believes ( 1 p170) there was a stone one when first built. Both heads of the arch are pointed, with abaci continued across the walls as string-courses, though that on the south western side is now missing. Potter (ibid p174) goes on to cite a suggestion that the arch was heightened during alterations made necessary by the rebuilding in the early C17 of the belfry (see below) with the object of improving the view from the newly built west gallery of proceedings in the chancel. The arch is, it is true, unusually high, but there was no need to improve the sight-lines since in accordance with C17 liturgy the chancel was little used beyond infrequent communion services, when all the congregation would have entered it. Otherwise, worship was conducted west of the chancel arch, centred on the pulpit, so there would have been no problem with visibility from the gallery. Nor is there any sign that the arch has been altered, although the main stones are exposed. It is thus likely that although the present belfry is later, the basic arrangement remains unchanged from c1200. Such an arrangement is commoner in Normandy and W H Godfrey relates it to the axial-tower plan (SAC 81 (1940) p120), also more frequently found there.
The chancel was never lengthened, for the C11 north window is in the centre of the wall. The C13 south chapel extends the line of the aisle. A single lancet and a south doorway (now opening into a modern extension) confirm its date with contemporary wall-paintings on the plain pointed arch from the aisle, which has abaci (see below). The arch of two orders and square chamfered responds into the chancel is of the same period, though restored. At much the same time, the chancel was remodelled with two strikingly narrow north lancets, the north west one a lowside, an east triplet in a single arch and, probably, the crownposts of the restored roof.
The square-headed south east window of the aisle with pierced spandrels is C14 and the castellated wall-plate of its roof is of the same date. The wooden corbels above the arcade, now redundant probably survive from its predecessor. The straight-sided hexagons in the heads of the north and west windows look ahead to the C15. A stone south porch is now a vestry that can only be entered from inside and the upper entrance of the C14 or C15 rood-stair remains. Definitely C15 are the two-light square-headed south west window of the aisle and some timbers of the north porch. The uncusped three-light east window of the chapel is C16, as are some moulded roof-timbers.
One of the timbers of the shingled belfry is dated 1602 inside (though Rouse read this as 1662 (2 p61)) and this is probably the date of the whole structure including the broach spirelet, though there is no suggestion in the survey of the same year (SRS 98 p155) that such major work was required. The adjacent nave roof, of crownpost and tiebeam type, is probably contemporary, whilst possibly at the same time, a west gallery was added, the existence of which is shown by a dormer in the south nave seen in the Sharpe Collection drawing (1805). However, traces in the west wall of what may have been its entrance could equally be connected with the unspecified alterations given by Lower to the C18 (1 p112) and if this dating is correct, it is conceivable that the whole gallery dated from then. It was removed at the restoration by C Dalby in 1880-82 (3 p19). The reddish render which partially remains on the outside walls shows this to have been generally light. This is unsurprising since it cost only £800 (KD 1899), though there had been earlier restoration work, for without giving a date, Sir Stephen Glynne at his visit in 1852 (SRS 101 p297) mentions recent internal repointing of the chancel. He also admires the C12 doorway but gives no hint as to whether it had yet been restored.
In 2000 an extension to the south of the chancel was added, its walls with a slight batter at the base. It was designed by Carden and Godfrey (BE(W) p689).
Fittings and monuments
Aumbry: (South chapel) Plain, small and square, it could be C13 or C16.
Font: C14 octagonal bowl with sloping sides.
Glass: (East window) J Hardman and Co, 1884 (Index).
Monuments:
1. (Chancel south east) Anne Croker (d1744), the wife of an incumbent. Though it is commonplace, the inscription stresses her legitimate birth to an extent that implies there was doubt.
2. (North of chancel arch on its eastern side) Smith Whitby (d1816). Plain oval tablet by G Page (Roscoe p932).
Niche: (Splay of south east aisle window) C14, with remnants of a painted canopy.
Paintings: The paintings were mostly uncovered in 1882 (1 p169) and were subjected to E W Tristram‘s notorious wax-based treatment in 1931, though they subsequently darkened less than many thus subjected and have responded well to further restoration in 2005 (BE(W) ibid). Although at first sight most paintings seem part of a single sequence that in the past has been assigned to the C13, Robin Milner-Gulland has discerned ten phases (ibid p180). A factor throughout which he singles out is the lack of sophistication (ibid p181). The phases are as follows:
1. (East end of south aisle) The figures, some probably apostles, and also on the inner arch, can be dated to the later C12 (ibid). Though clearly not older than the south arcade they are thought to be the oldest paintings in the church to survive.The colours are more intense than in the later ones and the reds in particular retain much of their vividness. The quality of drawing is high and Milner-Gulland suggests (ibid p181) that this may be because the work is in true fresco, the only such instance here.
2. (Masonry patterns etc on nave arcade, nave south wall and east arch) These too are given to the late C12. Milner-Gulland (ibid) suggests their simplicity indicates they were done in a hurry to decorate the new arcade.
3. (Nave north wall) A Nativity cycle, tentatively given to the early C13. On this side there is a second tier, now fragmentary, as no arcade was ever inserted. The relatively early C13 date is suggested by the stiff figures, notably the angels in the spandrels of the arches.
4. (Nave south wall) A Passion cycle given to the mid-C13. Beneath the main cycle and opposite the north doorway is what has been interpreted as the Resurrection (3 p3). Both cycles are contained in trefoil-headed arches (a feature taken from contemporary architecture) and were clearly intended to be seen as a unity, but citing in particular the more dynamic figures and differences in the artists’ palettes, Milner-Gulland has no doubt about placing the Passion sequence second and thus firmly into the gothic period.
5. (East end of nave, niche in south aisle and two further arches) intertwined foliage and masonry patterns which from their elegance and neatness probably date from the C14. Milner-Gulland suggests that this was intended to supplement the cruder late C12 work noted in 2. above
6. (High above arch from aisle to south chapel) A curious knot design, identified as an endless or ‘Solomonic knot’ (1 p183). It was found in 1967 (3 p13) and can be dated to the C14. It is surmounted by an apparent fleur-de-lis and a belt or garter. Milner-Gulland notes possible links with both the establishment of the Order of the Garter and the contemporary claim to the French throne by Edward III. As for the knot or guilloche, there are instances known back to Roman times with different purposes, one of them to serve as a demon trap.
7. (North nave window splay) Christ standing on a wheel, surrounded by what are probably agricultural implements. This motif is found elsewhere and is interpreted as a warning to sabbath-breakers (www.paintedchurch.org retrieved on 29/4/2013) since the work-tools used on that day injure the body of Christ. Though a wheel is found in other depictions of this subject, as an obvious example of the kind of labour to be avoided, it is rare to find Christ actually standing on one (ibid). The window to which it belongs was inserted in the C14 and the painting dates from much the same time.
8. (North west wall) Fragmentary C15 figure of St Christopher,. Such figures were common at this date, particularly near church entrances, and it has been painted over the C13 work, thereby demonstrating the extent to which mediaeval wall-paintings were steadily renewed.
9. (North respond of chancel arch) C14 or C15 small angel playing a stringed instrument. It was found high up above the chancel arch and virtually invisible so it was moved here (1 p186). It belonged originally to a C15 Doom.
10.(Nave west wall) C17 black letter biblical text contained in a cartouche which is now hard to make out.
Piscinae:
1. (South aisle) Plain square head and probably C13.
2. (South chancel) Similar in form and date.
Pulpit: Linenfold panels and unlikely to be much later than 1600.
Recess: (North chancel) Plain with a segmental head and from its position intended for an Easter sepulchre.
Squint: Probably later C12 and prodigiously long, through the south east angle of the nave. It is at least 7ft 6in long.
Stoup: (South chapel doorway outside, but now in modern extension). Ogee-headed and probably reset C14.
Sources
1. R Milner-Gulland, J F Potter and P Tudor-Craig: West Chiltington Church: Structure and Wall Paintings, SAC 154 (2016) pp169-93
2. E C Rouse: Church of St Mary, West Chiltington, AJ 142 (1985) pp61-62
3. S Saunders-Jacobs: The Church of St Mary, West Chiltington, 1980
4. P Tudor-Craig (Lady Wedgwood): St Mary’s Church, West Chiltington, NFSHCT 2008 pp3-5
Plan
Measured plan by W H Godfrey in 3, inside cover
My thanks to Richard Standing for two photographs

