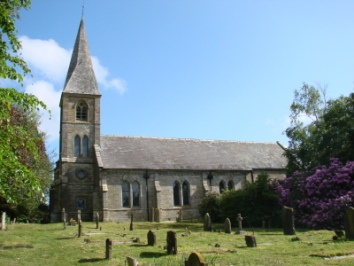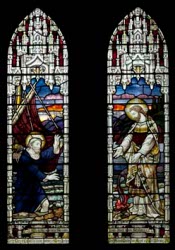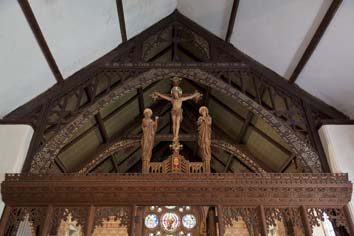Flimwell – St Augustine
The village was formerly a relatively distant part of the parish of Ticehurst, for which in 1839 a district-church was built. The district (now a parish) incorporated parts of the neighbouring parishes of Etchingham, Goudhurst and Hawkhurst (the last two are in Kent and thus outside the diocese).
The architect was D Burton (B 41 p780) and though altered, the nave and lower part of the tower are still his work. The aisleless nave has large pairs of lancets, typical of the date, like the thin timbers of the hammerbeam roof. Originally, there was a west gallery (ICBS), so a small doorway beneath this was the only internal access to the tower. The lower two stages of this are unchanged, with further paired lancets. The original form of the top is uncertain, but by analogy with other churches by Burton, was probably flat with pinnacles.
The plan attached to the ICBS application shows a small altar-recess. In 1873 plans were produced for a full chancel, with a vestry (WSRO Ep II/27/131). The architects, W Slater and R H Carpenter (in practice the latter since Slater had died the previous year) used a rougher stone than Burton. They also designed a top stage to the tower with simply traceried bell-openings and a shingled broach spire (B 31 p111). According to ESDBB, though the work to the tower was done in the same year, the chancel was not built until 1879. Its side-windows have square heads, an unusual feature at this date, and there are three east lancets, not visible inside, with a rose above. The only other structural change was the removal of the gallery.
A tablet of oak of c1920 records a restoration in memory of George J Goschen, killed in action in 1916. It was concentrated on the chancel, which is divided from the nave by a screen with a rood across the chancel arch, so that it is the most prominent feature inside. At the same time the walls of the chancel were decorated with stencilling, the roof was painted and four mosaics were placed on the east wall. This work contrasts with the plain walls and unadorned roof of the nave. On stylistic grounds, this work has been attributed in its entirety to G H F Prynne (www.gfp.sharville.org.uk, taken 10/12/2012; repeated in BE(E) (p391)) who is known to have designed the glass in the east window (see below).
Fittings
Font: 1939, of wood (CDG Sept 1939 p263). A strange piece that disregarding the material could be of the more usual stone, with panelled sides.
Glass:
1. (East window rose) G H F Prynne, 1916 (WSRO Fac 3826). BE(E) (ibid) dates the glass to 1926, but it seems more likely that it was completed at the same time as the rest of the post-1916 work, that is by about 1920. The church guide suggests that it was made by P Bacon, for whom Prynne is known to have produced designs elsewhere than in Sussex.
2. (North nave, first window) Clayton and Bell, 1908 (Our Lord after the Resurrection, Viscount Goschen) (CDG 172 p66).
Pulpit: Probably 1873; wooden, with attached carved C17 and C18 pieces, of unknown provenance.
My thanks to Nick Wiseman for the photographs of the interior and fittings







